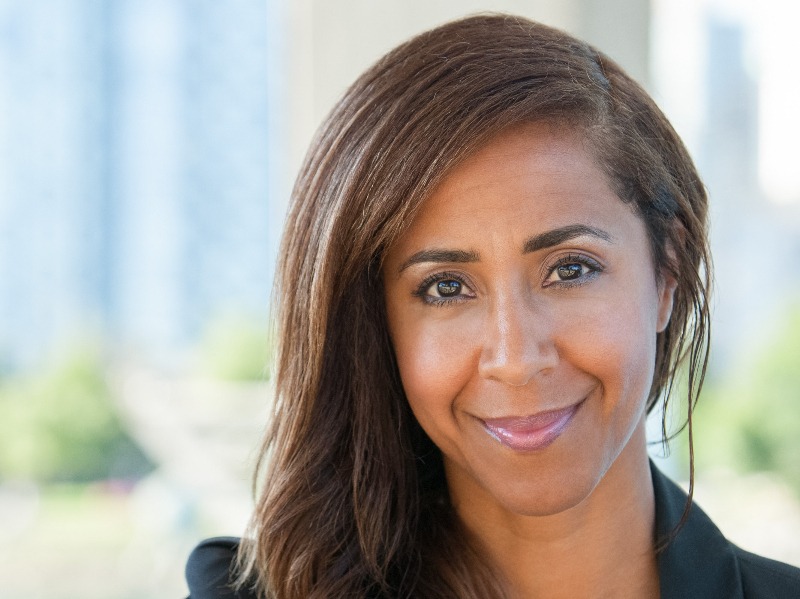The Vienna House team is working to ensure the project’s residents will enjoy the highest possible quality of life. Among other things, that means paying careful attention to what they hear—and what they don’t.
News & Updates
Prefab’s Plentiful Possibilities
Parts of the Vienna House project will be built on-site in East Vancouver—but other sections will come together elsewhere. Here, modular and offsite construction experts outline some of the options.
Planning For the End Before the Beginning
The LightHouse Sustainability Society recently produced a pair of studies that focus on “design for disassembly” and construction waste diversion. Spoiler: There’s not nearly enough of either.
Hello, British Columbia! Welcome, Please Take a Look Around!
Welcome to the Vienna House website! Though this proposed project has been percolating for some time now, today we officially launch with a news release from the British Columbia Attorney General and Ministry responsible for Housing.
Vienna House, the European Edition
The project lead behind Vancouver House offers a glimpse of the upcoming Austrian counterpart to Vienna House.
Taking Collaboration Up a Notch
BC Housing’s associate vice-president of strategic business operations and performance is pumped for the potential that Vienna House represents.
“Quite a Legacy”
The University of British Columbia’s director of Urban Innovation Research looks forward to studying a real-world project that addresses current issues.








