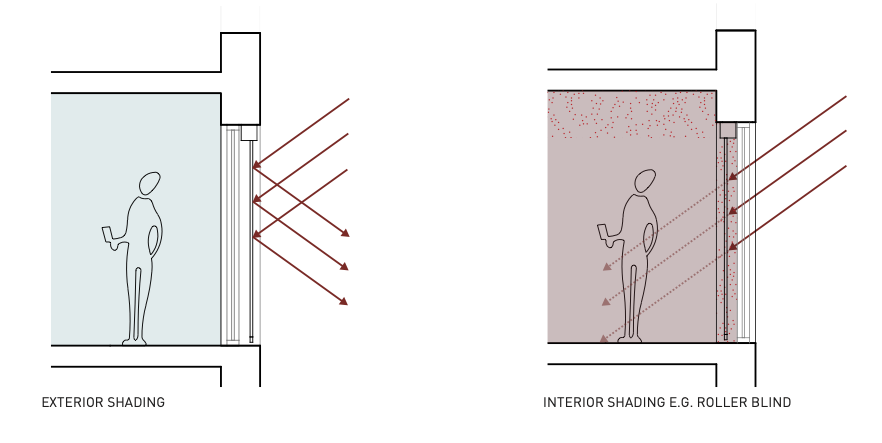As communities around the world feel the impacts of heat domes, there is a great deal of discussion underway in Canada about the health and safety risks of overheating in buildings.
By pursuing Passive House certification, the Vienna House project team tackled this risk head-on. Passive House buildings are comfortable all year round, with very minimal energy used. They are cozy and warm in winter and comfortably cool in summer.
Passive House buildings accomplish this through design strategies—that is, the careful placement and size of windows, limiting “thermal bridges” that allow heat to seep in or out, and ensuring a well-insulated building envelope. With the very fabric of the building engineered to minimize heat gain, the team next looked to configure heating and cooling equipment.
A strong body of evidence confirms that historically marginalized communities experience the most hardship from climate impacts. As Vienna House will provide below-market housing along with market rentals, the project team paid special attention to understand how best to ensure that residents will get through the hot and smoky summers that will increasingly become the norm.
“Mixed Mode” Ventilation and Cooling
The Vienna House team used both recent (2016) and future (2050) weather modeling data to develop an appropriately sized cooling and ventilation system. The community’s future residents will benefit from a so-called mixed mode ventilation and cooling system during the hotter and sometimes smokier months, which combines both mechanical (or “active”) and natural (“passive”) ventilation.
Examples of passive systems include external window shades and operable windows. A well-designed mixed mode strategy can address climate resilience goals with comparatively modest active mechanical systems. The team believes the recommended mixed mode approach is more flexible and resilient than a mechanical-only system, considering the following:
- Redundancy and resilience: Passive measures will allow residents to reduce the severity of overheating even in the event of a power failure.
- Improved ventilation: The mixed strategy provides direct outdoor air, resulting in greater ventilation rates that will in turn improve health and productivity. This will minimize airborne contaminants, such as fumes and chemicals from cleaning products and furniture off-gassing.
- Energy savings: Natural ventilation reduces energy use, which will help the building achieve and maintain its Passive House target for energy.
Vienna House will direct fresh filtered air to individual suites via a pair of energy recovery ventilation units with intakes located at ground level on the north side of the building. The air at this level will be cooler compared to that up on the roof, where the units might otherwise be sited. In addition to the cooler outdoor air supply at shaded ground level, a variable refrigerant flow (VRF) system will also further temper the ventilation air via cooling coils.

Exterior shading blocks or reduce the heat of the sun before it passes through windows. An adjustable exterior shading solution can provide more than five times the solar protection of a typical white interior roller blind. Rendering: PUBLIC Architecture + Communication.
In line with the principles of Passive House, the building will run active ventilation at background levels until a resident seeks to boost ventilation for air quality and/or cooling. On the latter front, their first step will be to open windows. Thanks to the planned large central courtyard, on mild or warm summer days, Vienna House residents will be able to open windows on two sides of their suites, to generate airflow.
As heat has not been a serious design consideration in the past in the Lower Mainland, very few existing Vancouver apartment buildings offer this passive cross ventilation today.
Residents will Participate in Their Own Comfort
Vienna House residents will play an active role in staying comfortable in their homes.
When outside temperatures exceed 26°C, building managers will encourage occupants to close their windows and rely on the tempered air from the building’s central mechanical ventilation system. The building manager will also ask residents to keep their windows closed during a wildfire smoke event, to ensure healthy indoor air quality.
Because Vienna House is targeting the Passive House standard, thick insulation and exterior shading will reduce both the frequency and the severity of heat.
To reduce the amount of solar energy getting into the building, Vienna House will have fixed exterior shading in the form of balcony and walkway projections and also exterior blinds that will still function with the windows open. A recent study by Vienna House design lead PUBLIC: Architecture + Communication found that adjustable exterior shades can provide more than five times the solar protection of a typical white interior roller blind.
The analysis team concluded that the approach would still be effective in a severe 2050 future weather year. The team designed the strategy to meet the ASHRAE Standard 55 for “Thermal Environmental Conditions for Human Occupancy,” and as per the Vancouver building code requirements, limited the hours in which the building can exceed those temperatures to 20 hours per year.
To provide further resilience for particularly vulnerable residents, the team designed the Level 1 amenity space with additional active cooling capacity to function as a “cooling refuge” during extreme summer heat events.
Building Industry Capacity to Deliver Resilient Buildings
Vienna House will be built on a foundation of resilience. The team has been working with UBC’s Integrated Building Adaptation and Mitigation Assessment framework, and the project is a centerpiece of BC Housing’s Mobilizing Building Adaptation and Resilience initiative. The latter aims to increase industry capacity to deliver future-proofed buildings. Practitioners design and plan climate-adaptive buildings to maximize opportunities for residents to interact, and provide them with adequate shelter from smoke and heat when needed.
Note: For the technical background on Vienna House’s cooling and ventilation strategy, see the Integral Group report Vienna House—Thermal Comfort & Mixed Mode Analysis. [Upload and add Link]



