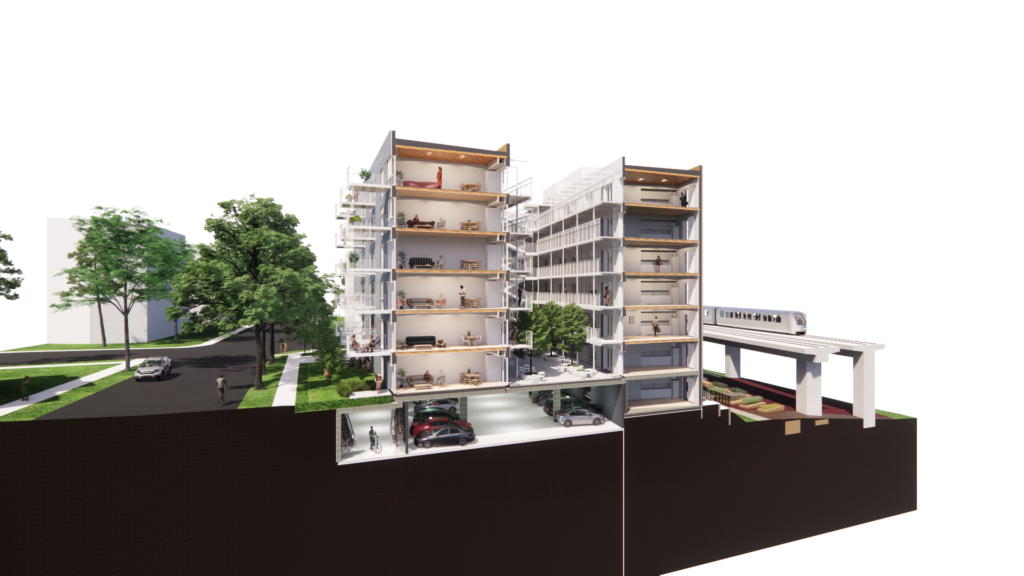The Vienna House design team envisions a near zero-emissions building that will help soften the impacts of climate change on its residents. Here are some of the strategies and approaches that it would put to work.
Reducing Carbon Emissions
From the outset, BC Housing and the Vancouver Affordable Housing Agency, and More Than a Roof Housing Society envisioned Vienna House as an exceptionally energy efficient, near-zero-carbon housing community. The original request for proposals specified a Passive House certified project that would deliver net-zero energy or net-zero-energy-ready performance.

A building certified to meet the Passive House standard is up to 80 per cent more energy efficient than one built to the minimum requirements of the BC Building Code. Such buildings are also inherently more resilient to the impacts of climate change, such as extreme heat and poor air quality. And, of course, their energy bills are very modest.
Vienna House will be an efficient building that will be built efficiently. In the rezoning application, PUBLIC Architecture + Communication proposed a range of strategies to minimize the building’s carbon footprint:
Massing: There’s a reason PUBLIC’s design of the proposed project is somewhat minimal, lacking bump-outs, cantilevers, step backs and other decorative flourishes. All of those features add surface area to the project, which in turn increases construction costs, degrades energy performance, and opens up opportunities for rainwater to one day work its way in. The proposed design has a surface area to floor area ratio of 1.24.
Stacking: Stacking units one above the other helps reduce structural complexity, strengthen the building, and reduce the length of runs of pipes, electrical, and ductwork.
Light-weight construction: The design team specified wood construction to reduce embodied carbon by using lesser quantities of steel and concrete—materials that generate higher levels of carbon emissions on a life-cycle basis relative to wood.
Reducing penetrations: The team proposes locating rainwater leaders outside the building enclosure, insulating heating pipes, and planning ventilation stacks to minimize energy losses.
Thermal bridging: As designed, Vienna House would reduce thermal bridging—parts of the building that would allow heat to “wick” outdoors—by eliminating intermediate mullions in windows and doors, and with point supported balconies and walkways.
Envelope: The energy model specifies a high-performance building envelope with targeted effective thermal resistive values of R70 (0.079U) for roof assemblies, R40 (0.145U) effective for wall assemblies, and 0.792U for window assemblies. In keeping with Passive House requirements, the design team is targeting an airtightness value of equal to or less than 0.6 air changes per hour.
Mechanical: As natural gas is a fossil fuel, there will be no natural gas connection to the building. Vienna House will use a 100 per cent electric heating system, an air-source heat pump. In British Columbia, grid electricity is at least 94 per cent non-emitting. The City of Vancouver has also indicated that the building will use a climate-friendly air source heat pump. (For a deep technical dive into the planned heating system, please see the August 2021 Integral Group study on the Vienna House Research page.)
Boosting Climate Resilience
The design team anticipates that the building, as proposed, will remain livable and functional for residents through the events such as the June 2021 heat dome event, and potential disasters such as an earthquake.
The team is using 2050 climate data to ensure there will be adequate active and passive cooling. It aims to minimize the prospect of summer overheating with exterior window shades that residents can operate, balcony overhangs, cross-ventilation, and partial cooling. The light coloured roofing and landscaping will also lessen urban heat island effects.
The design team proposes that partial cooling via ventilation, air filtration, dehumidification and cooling will temper in-suite ventilation air and keep residents comfortable during extreme heat events when windows must remain closed due to wildfire smoke.
As part of BC Housing’s Mobilizing Building Adaptation and Resiliency initiative, BC Housing applied the Integrated Building Adaptation and Mitigation Assessment (IBAMA) framework to ensure the project effectively integrates both climate mitigation and adaptation considerations.
The team developed strategies to increase the capacity of the building to absorb external climate stresses, retain function, reduce risk, and enable occupants and systems to persist through disasters and other unexpected events.
For example, designers propose locating hot water tanks on the roof of Vienna House to provide a three day gravity fed drinking water supply in the event of water supply disruption due to earthquake or drought.
Vienna House is being designed to create a strong sense of community to overcome loneliness, trauma, health issues, and natural disasters. Modeling carried out by Human Studio using the FLUID Sociability platform suggests that its courtyard configuration will generate a high incidence of social interactions. In the event of a disaster, climate-driven or otherwise, a cohesive community is a strong asset.
Want to see more updates like this one? Subscribe to our mailing list!



