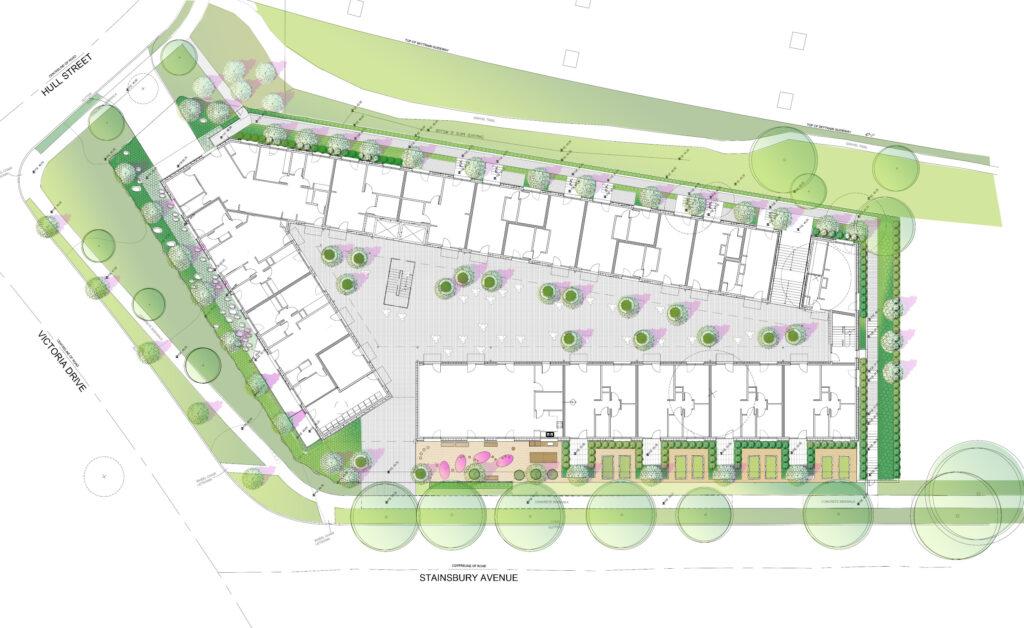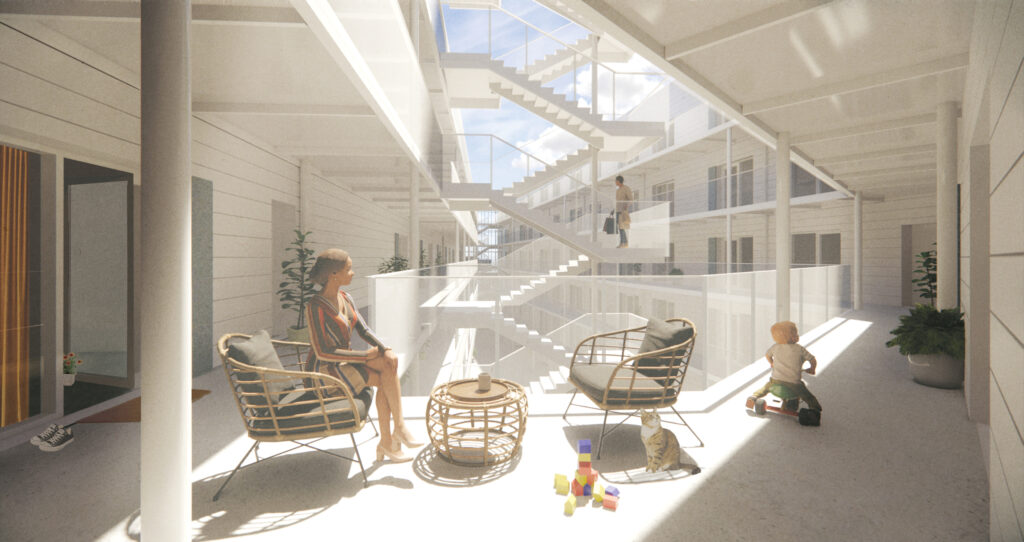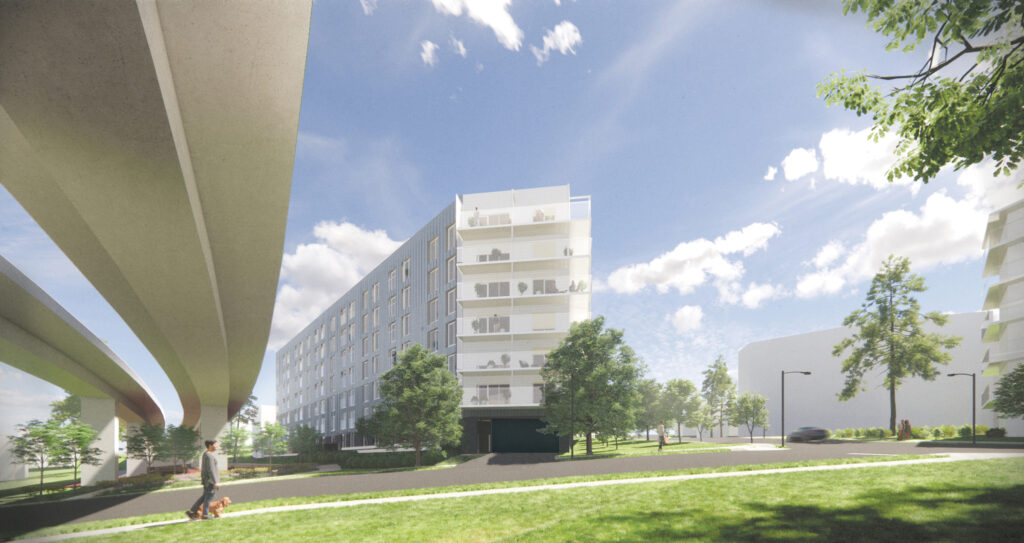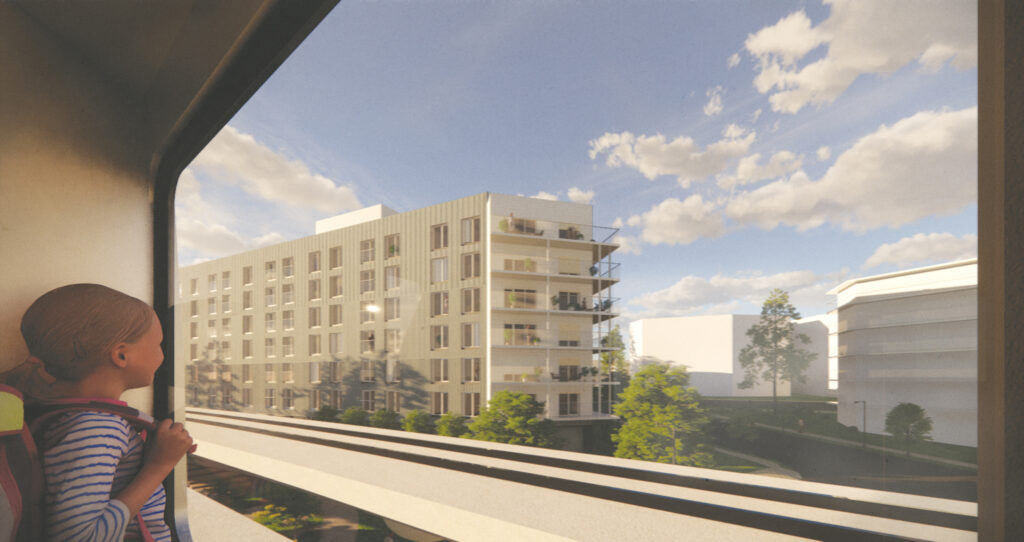PUBLIC Architecture + Communication recently filed a rezoning application that formally proposes the Vienna House affordable housing community for East Vancouver. The application kicks off a formal public process that will eventually involve the city engaging with the community and citizen-led advisory committees on the proposed project.
The centrepiece of the rezoning application is a 69-page booklet that outlines how the building would look, feel, and operate, the mix of apartment sizes and configuration of living spaces, context of the neighbourhood, landscaping, and much more. (Update: You can review the Rezoning Booklet here on the City of Vancouver’s site.)

We will dive into the details of the proposal in two future blogs, but for now, here are the highlights of what PUBLIC Architecture + Communication, the More than a Roof Housing Society, and BC Housing have proposed for the site:
- Vienna House would be a seven-story, 123-unit, low-carbon, Passive House certified, affordable housing demonstration project located at 2009-2037 Stainsbury Avenue, in East Vancouver.
- The proposed building is five-sided, with homes clustered around a central courtyard, with one of the two long sides of the building angled slightly inwards. The SkyTrain Expo Line elevated guideway runs along the northeastern edge of the property.
- The studio and one-bedroom units facing the SkyTrain guideway would have large opening triple glazed windows.
- All units would be secured as social housing for a term of 60 years, or the life of the building, whichever is greater.

- On each floor, shared balconies look over a central courtyard, which would serve as a social space and an “acoustic oasis” from the noise of the SkyTrain on one side and traffic on the other.
- PUBLIC designed the proposed central courtyard and other shared spaces to support collective and individual social interactions and build community.
- The building frontage along Stainsbury Avenue would accommodate a diverse range of amenities that support a variety of user groups of all ages and abilities, including a harvest table with potting bench and raised planters for food gardening.
- The design of Vienna House seeks to create a strong sense of community to overcome loneliness, trauma, health issues, and even natural disasters. Modeling work suggests that the courtyard would encourage many more social interactions when compared with conventional building forms.

- The street-facing spaces seek to create interactions between the residents of Vienna House and those of the surrounding neighbourhood.
- Factoring in allowable deductions to parking, a parkade under the building would offer 35 spaces for vehicles, and 227 secure spaces for bicycles.
- The project would be adjacent to an emerging mixed use medium density residential and commercial neighbourhood. The Trout Lake Community Centre and John Hendry Park, schools and shops are within a ten-minute walking radius.
- Bus stops running north and south along Victoria Drive are located within 120 metres of the site and the newly refurbished Nanaimo Street Expo Line Station is about 600 metres to the east.

The City of Vancouver has just received the rezoning application, and will take several months to review it. Along the way, the city will offer the public opportunities to weigh in with feedback. We will be sure to share details on those opportunities as they emerge.
| Important: This website is intended as a hub for sharing neutral information and research about the proposed Vienna House affordable housing project. It is not a place to discuss the project’s pros and cons. Those interested in sharing their thoughts on the proposal must do so through the Vienna House proposal page on the City of Vancouver’s Shape Your City engagement portal. |
In future blogs we will delve into the strategies and features intended to deliver very high climate and energy performance, as well as the landscape features that would encourage social interaction while absorbing rainfall, resisting drought, and welcoming wildlife.



